Civic Centre Photo Gallery
June 2024 tour
May 2024 tour
April 2024 tour
March 2024 tour
February 2024 tour
January 2024 tour
December 2023 Spruce Grove Saints announcement
November 2023 tour
October 2023 tour
June 2023 renderings

Interior community arena

Exterior front entrance
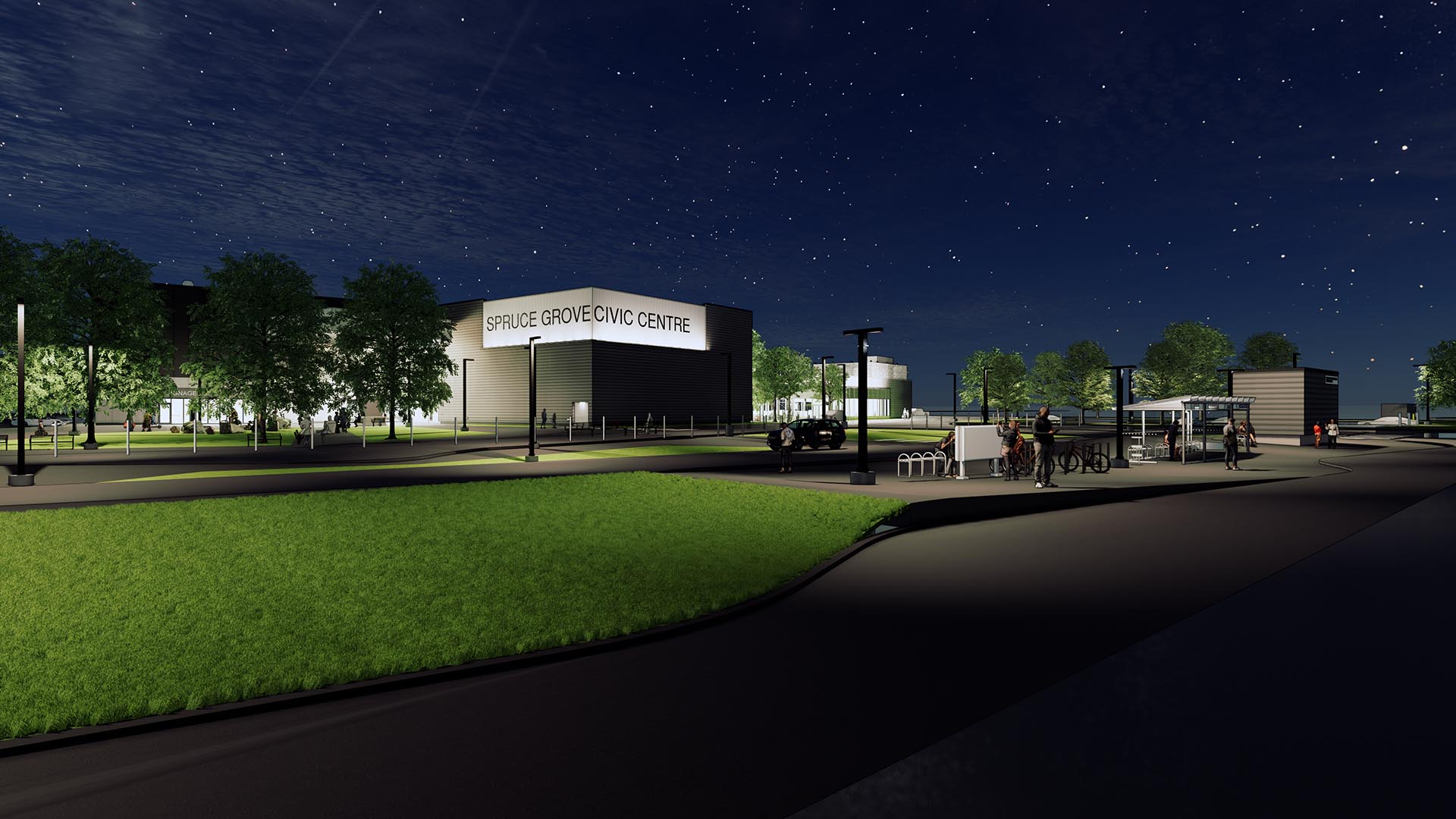
Transit Centre at night
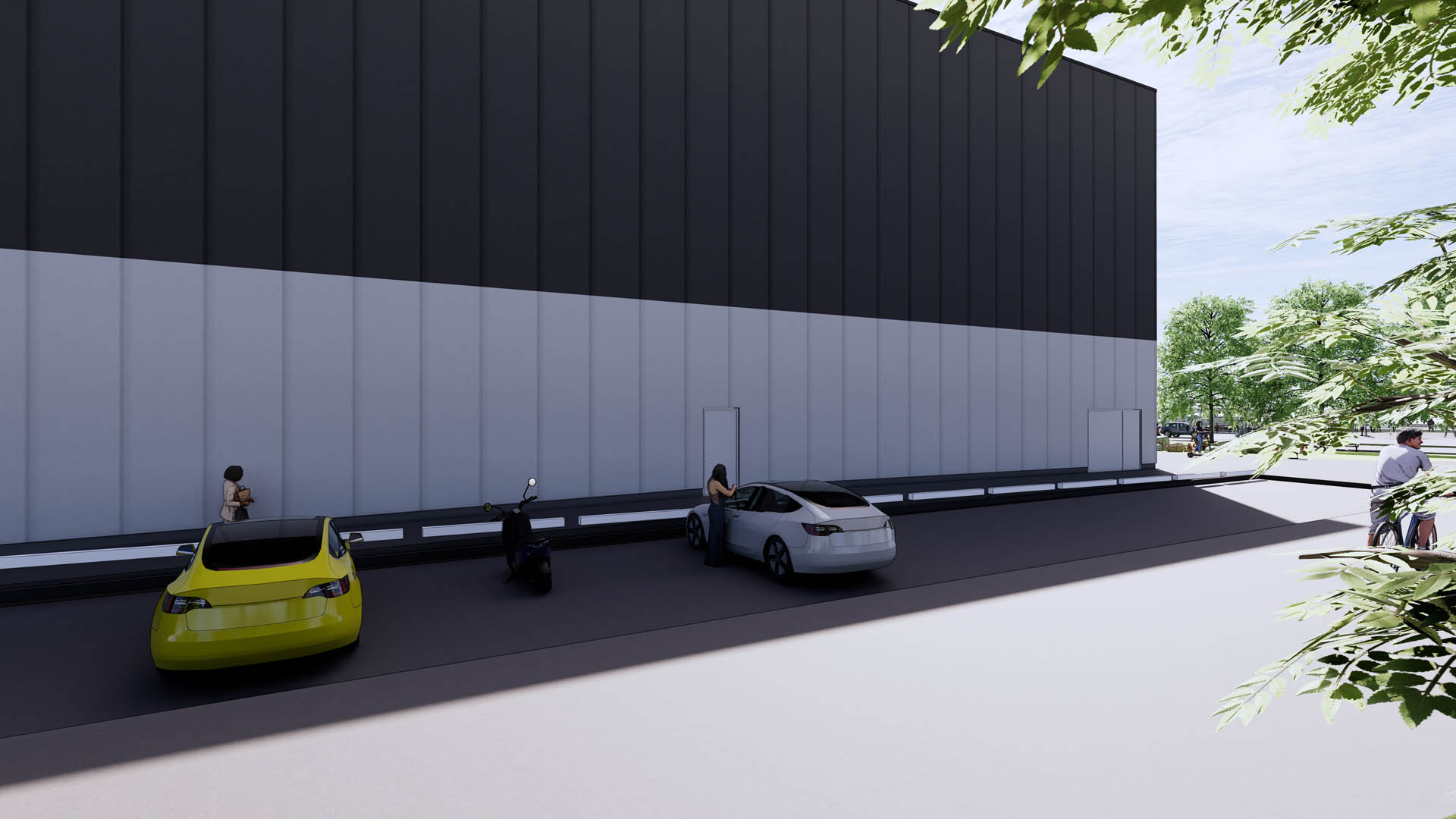
Exterior parking

Interior change room bathroom

Interior change room

Interior rink lobby
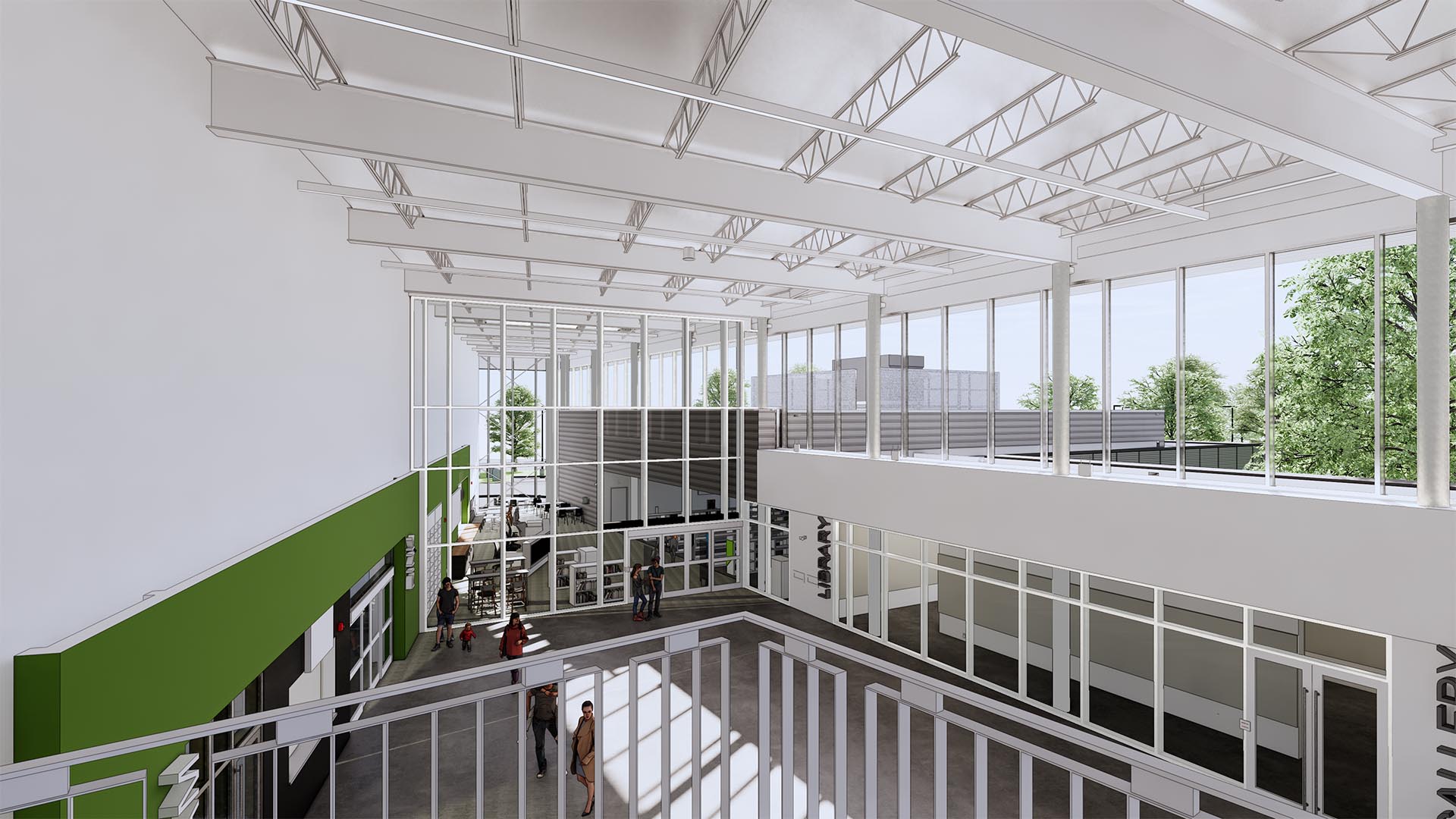
Interior rink top of stairs

Interior rink lobby with theatre

Interior rink lobby with library
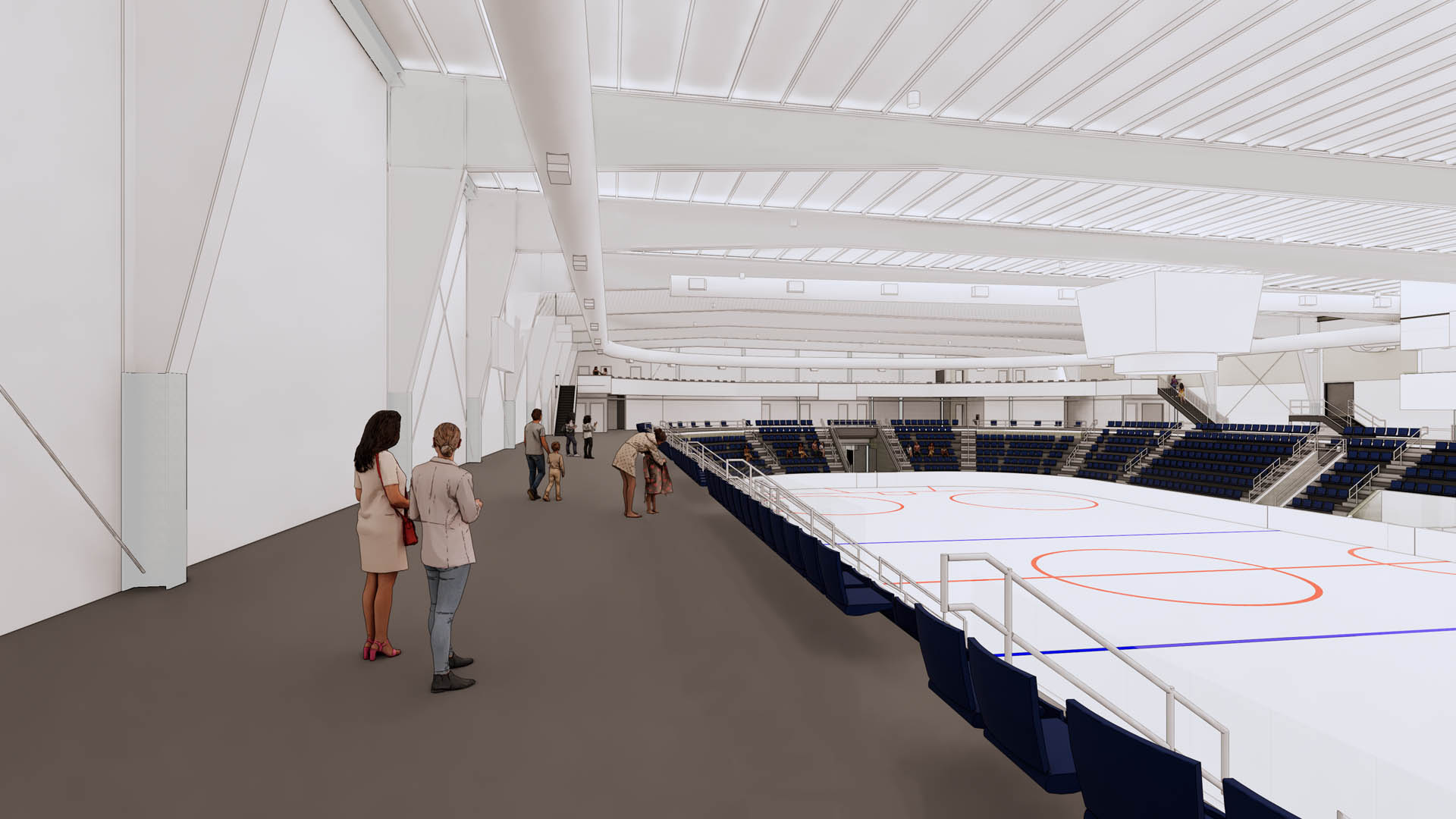
Interior spectator arena corridor

Interior spectator arena west side
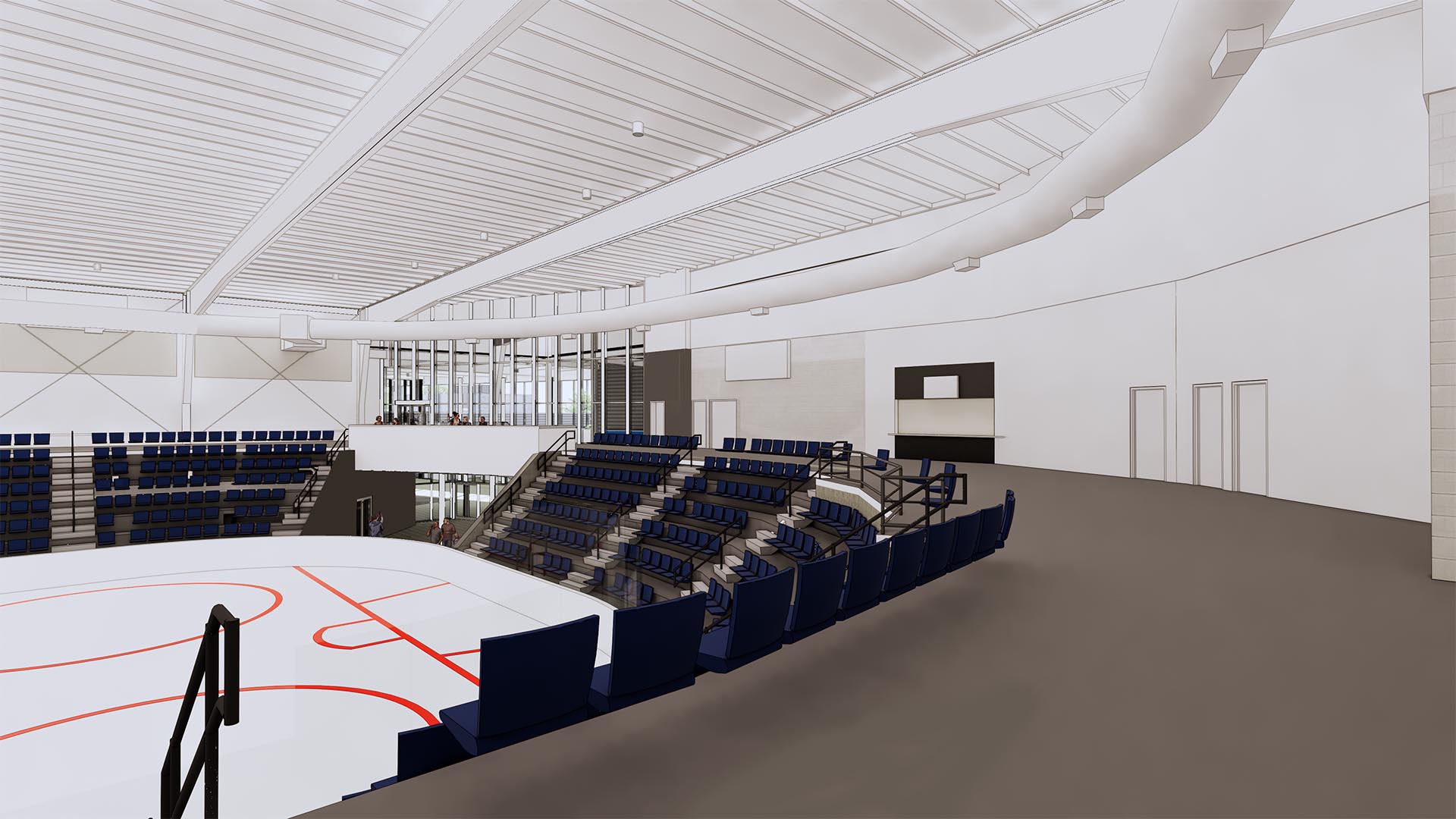
Interior spectator arena view to lobby

Mezzanine overlooking spectator arena

Arena Interior
October 2022 renderings

Civic Centre and Transit Centre

Front entry and Plaza

Library, Courtyard, Lobby
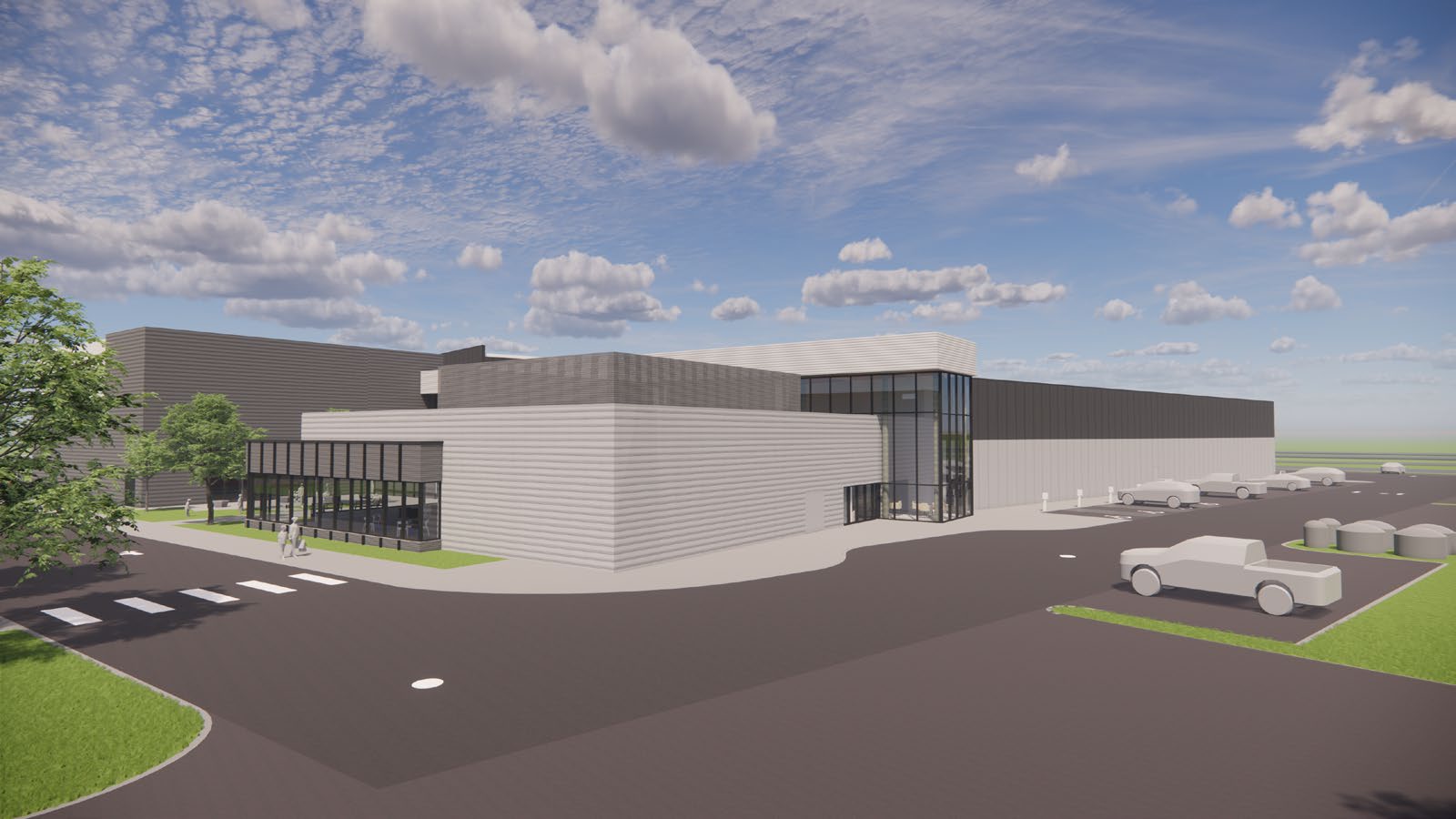
Looking north west from the corner of the lot
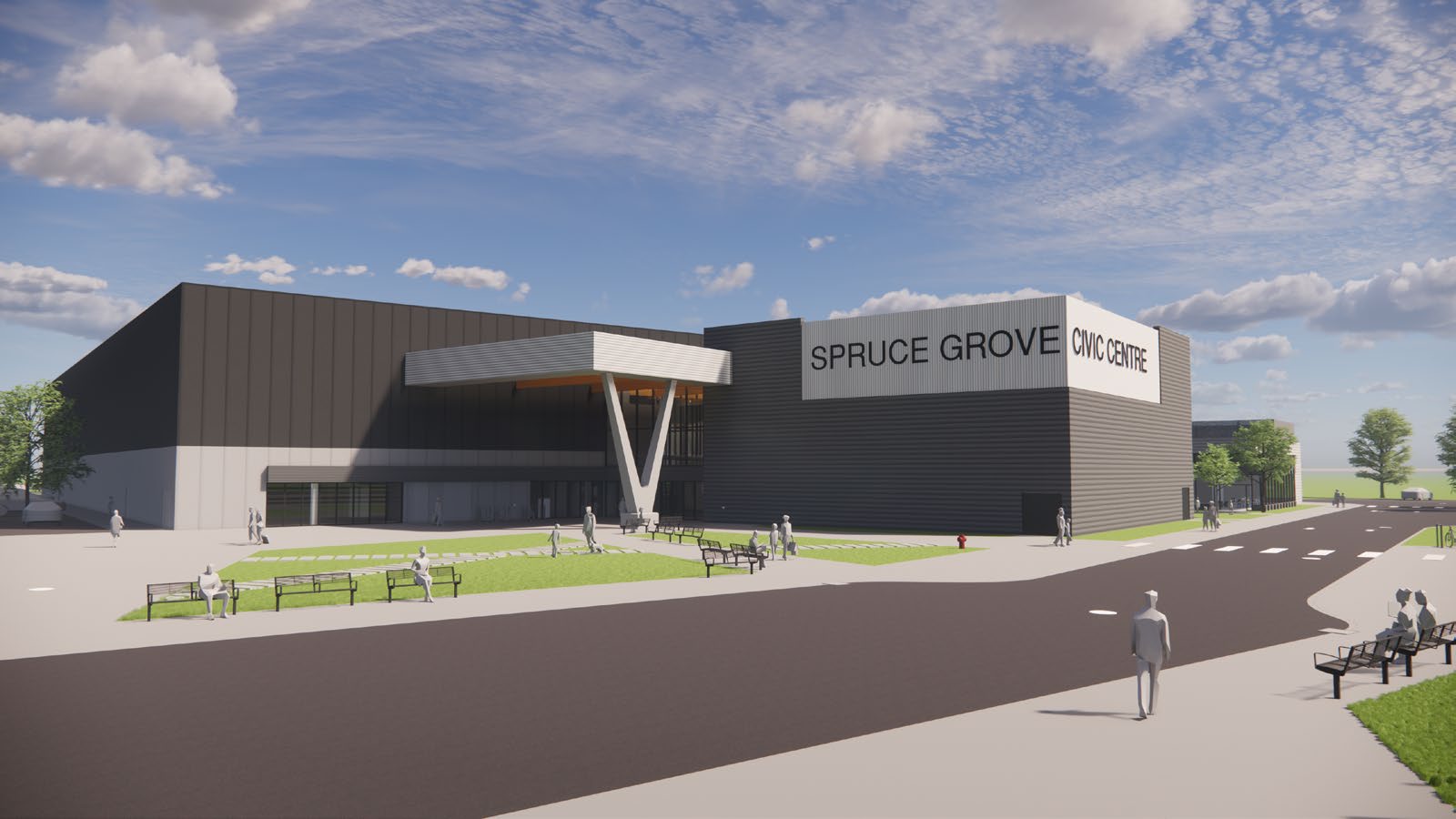
Exterior view

Night view

Lobby
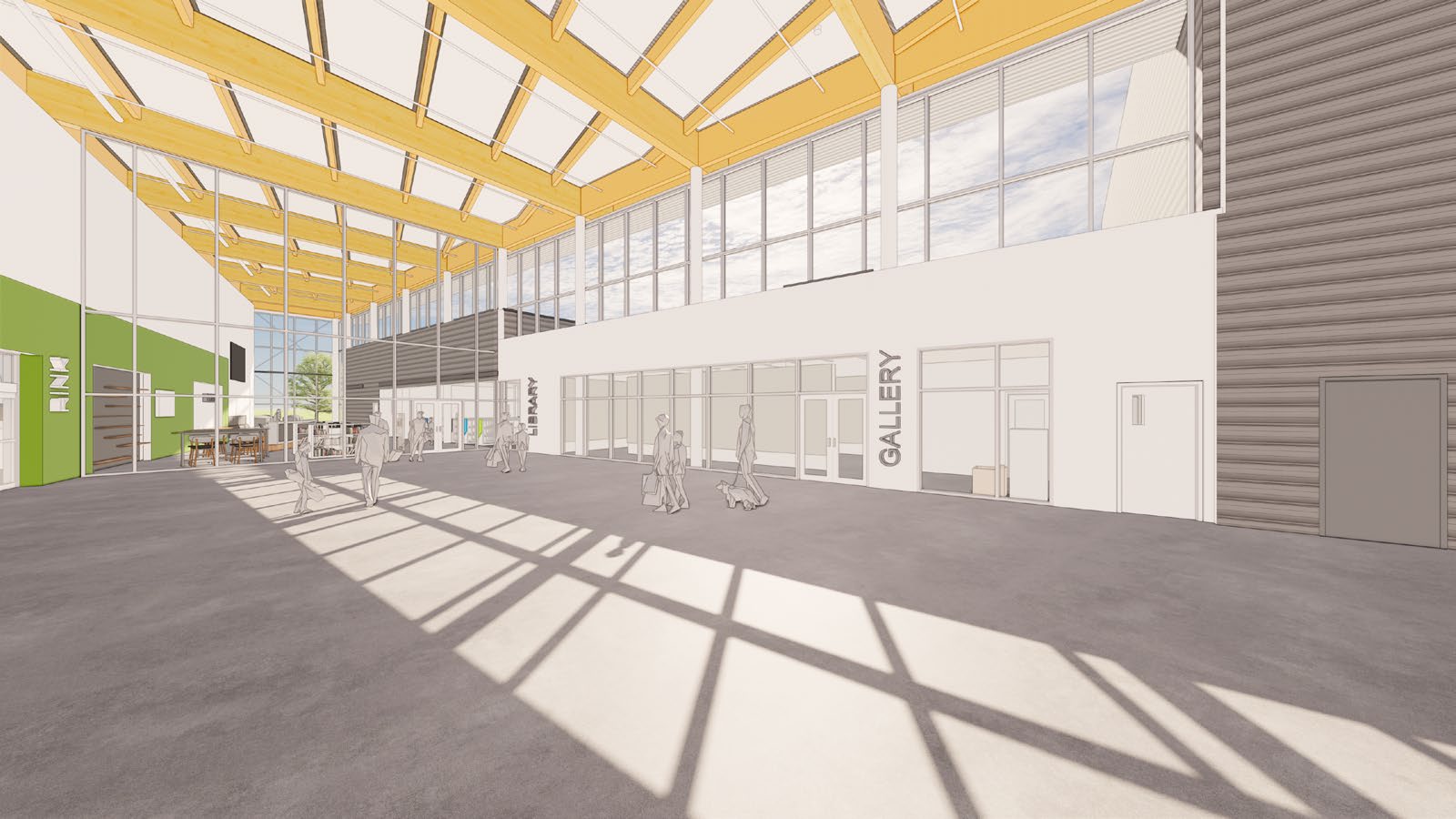
Looking towards the gallery
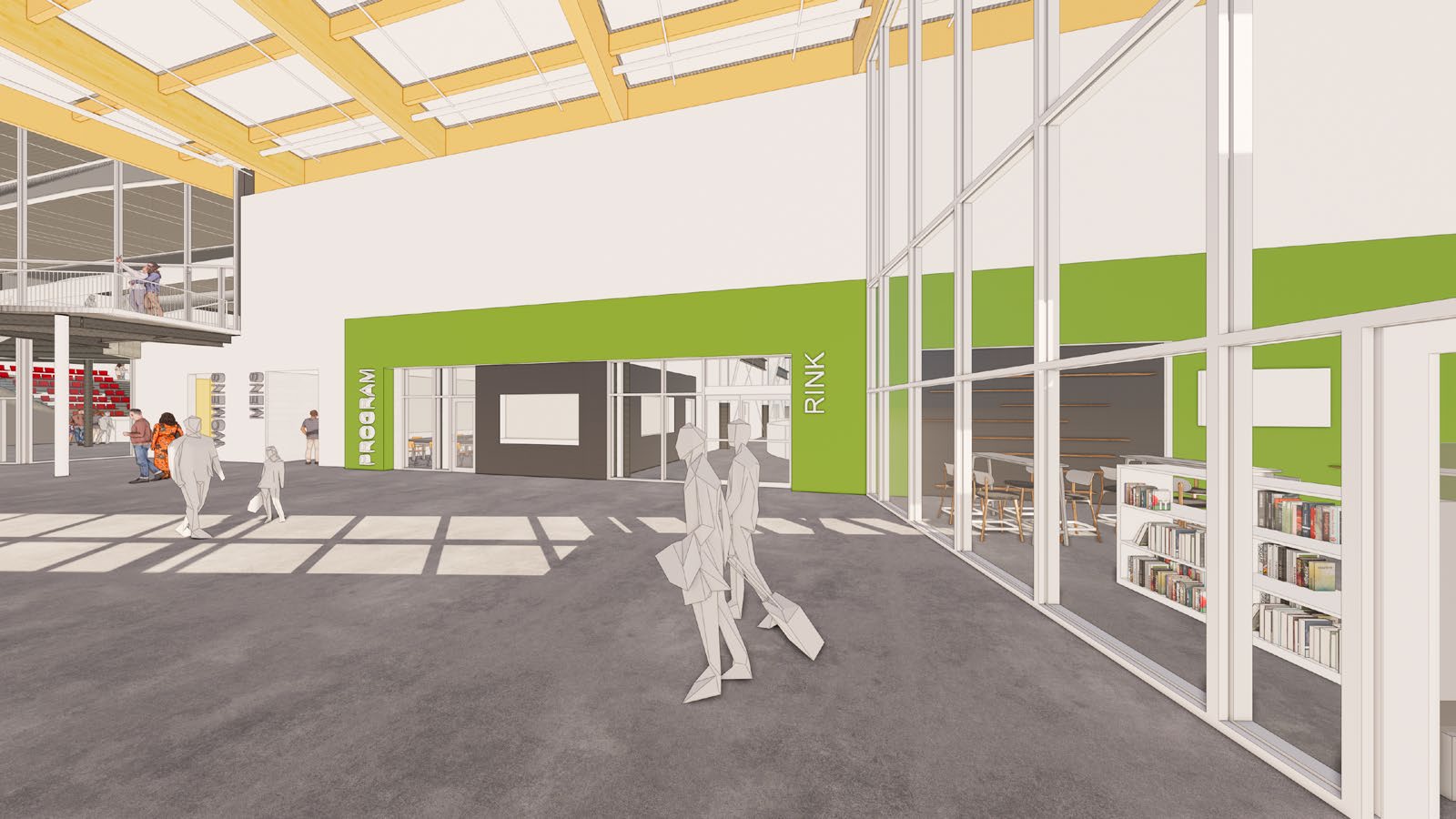
Looking towards the community arena
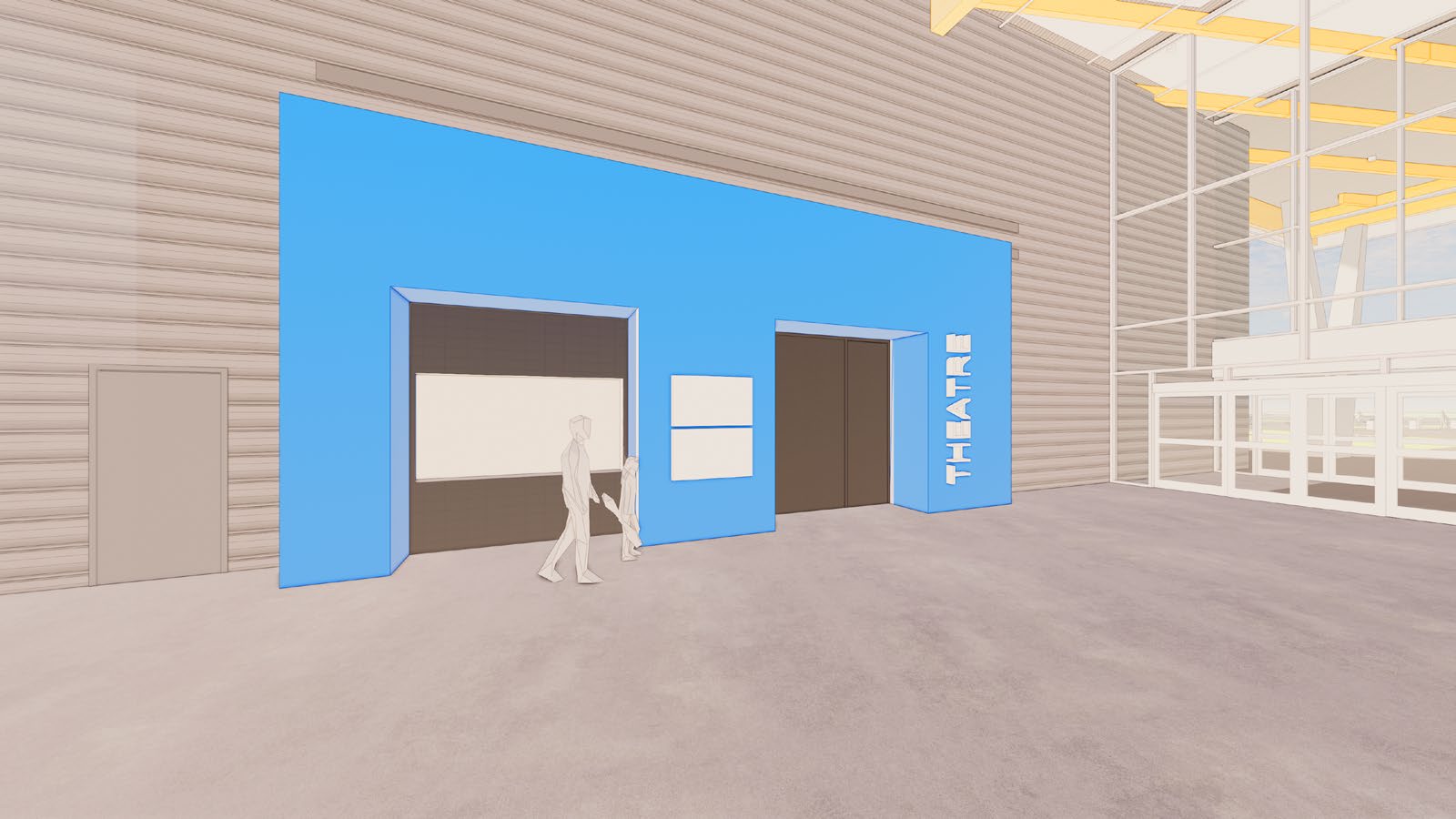
Theatre Entrance
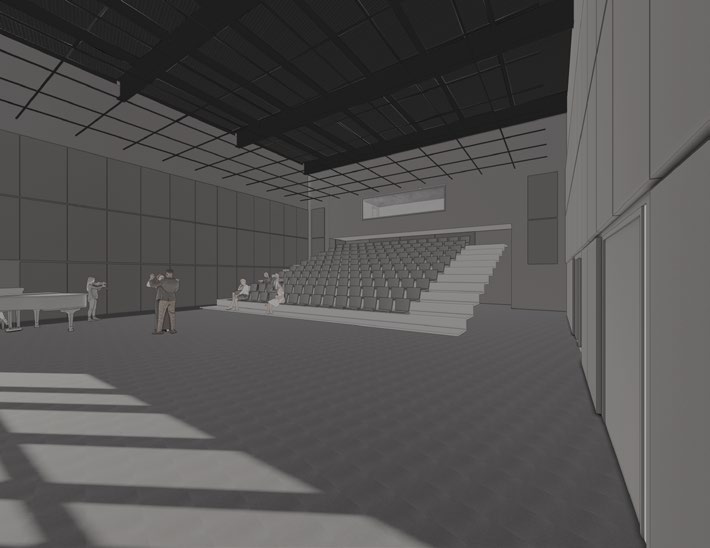
Inside of the black box
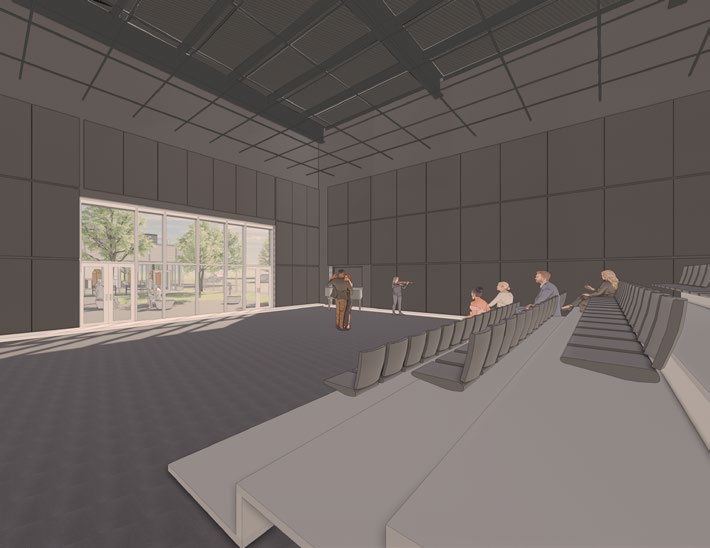
Inside of the black box
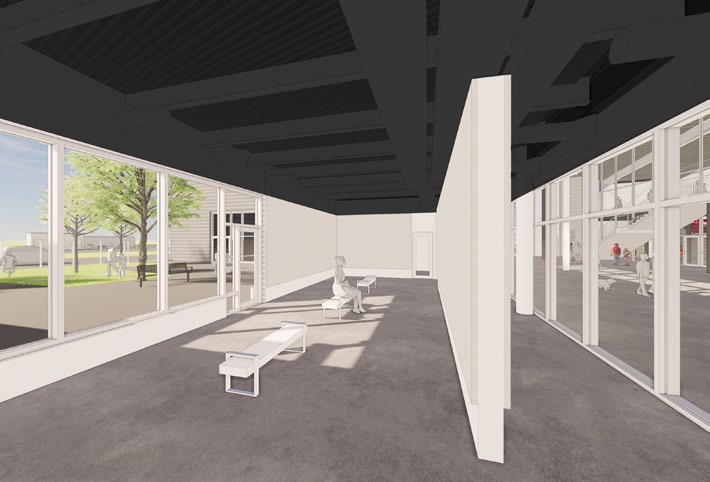
Gallery and program room

Gallery and program room
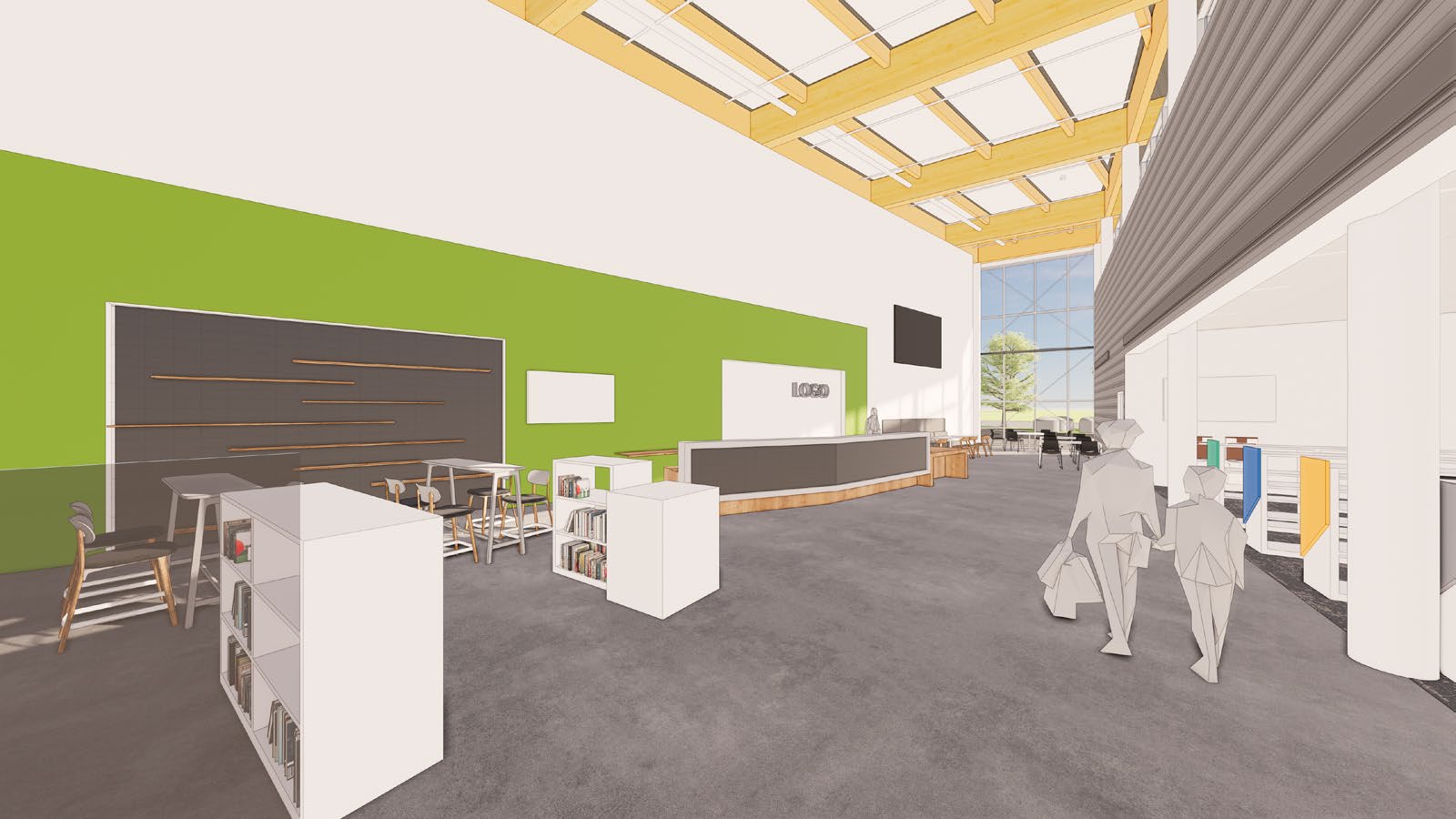
Library Reception

View of the overall library, work stations, study area in the back, reception desk and the stakes
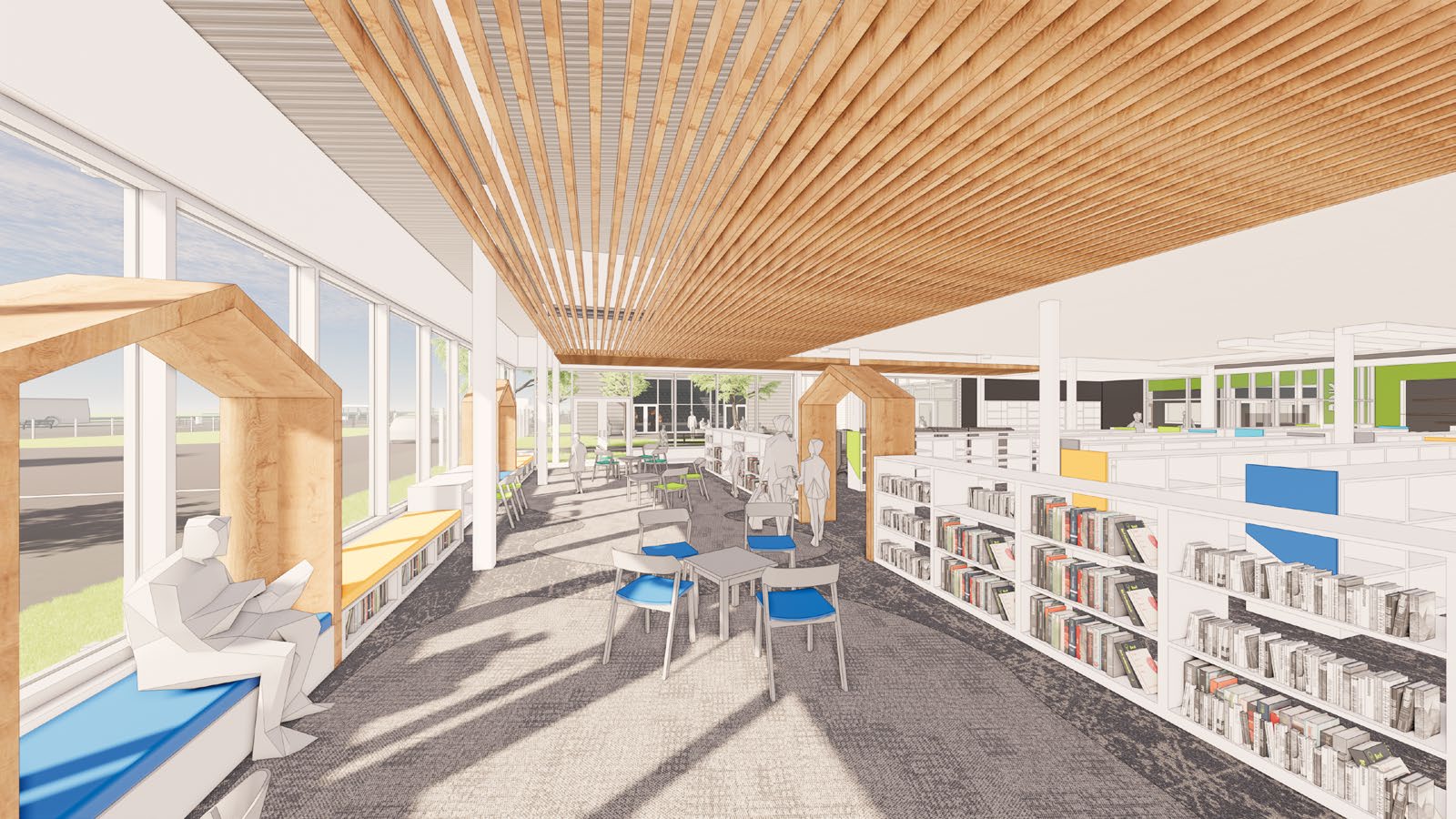
Children’s area
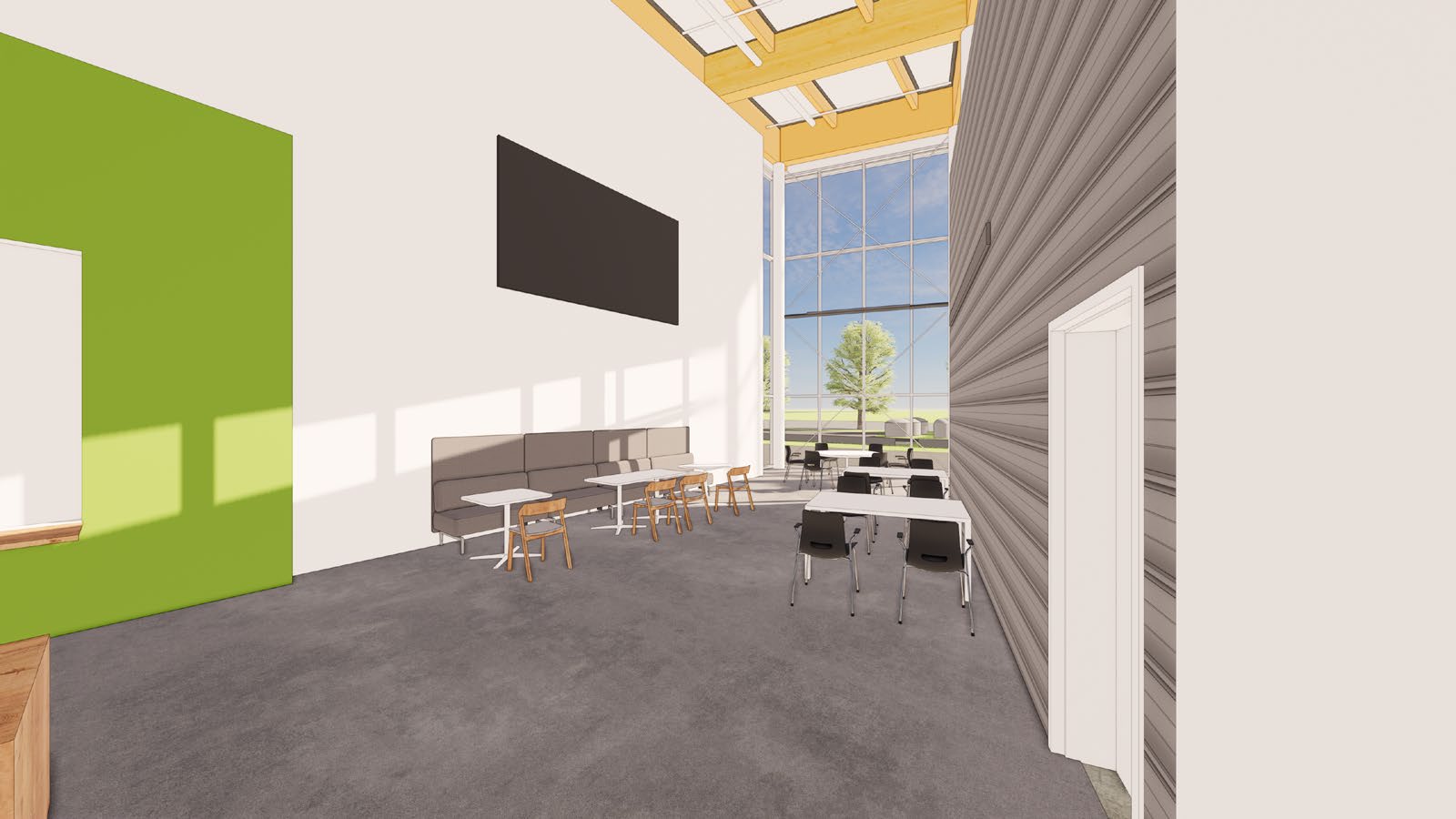
Study area

Spectator Arena

Spectator Arena – Concourse Event space

Second event space on the mezzanine level
June 2022 renderings